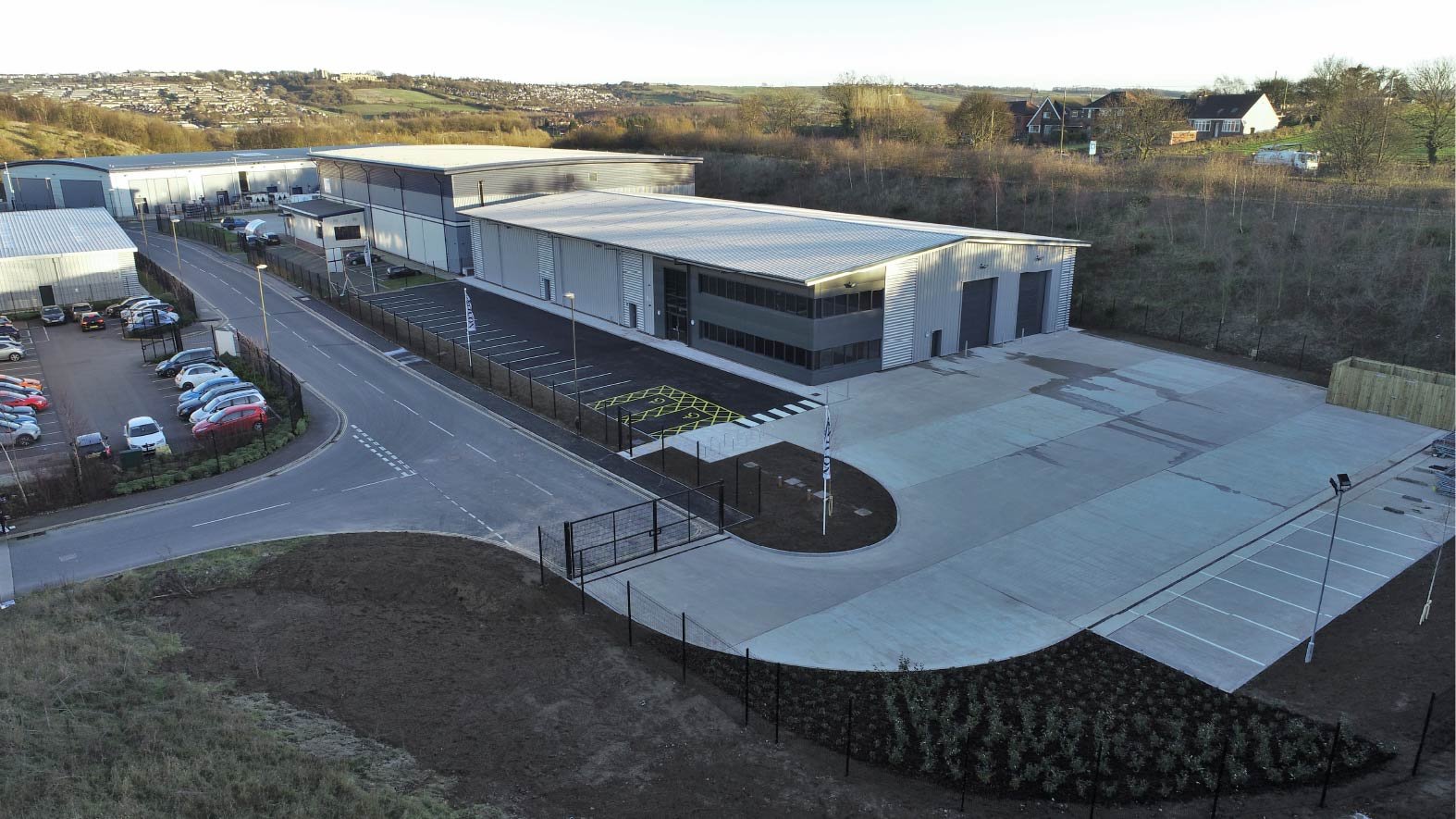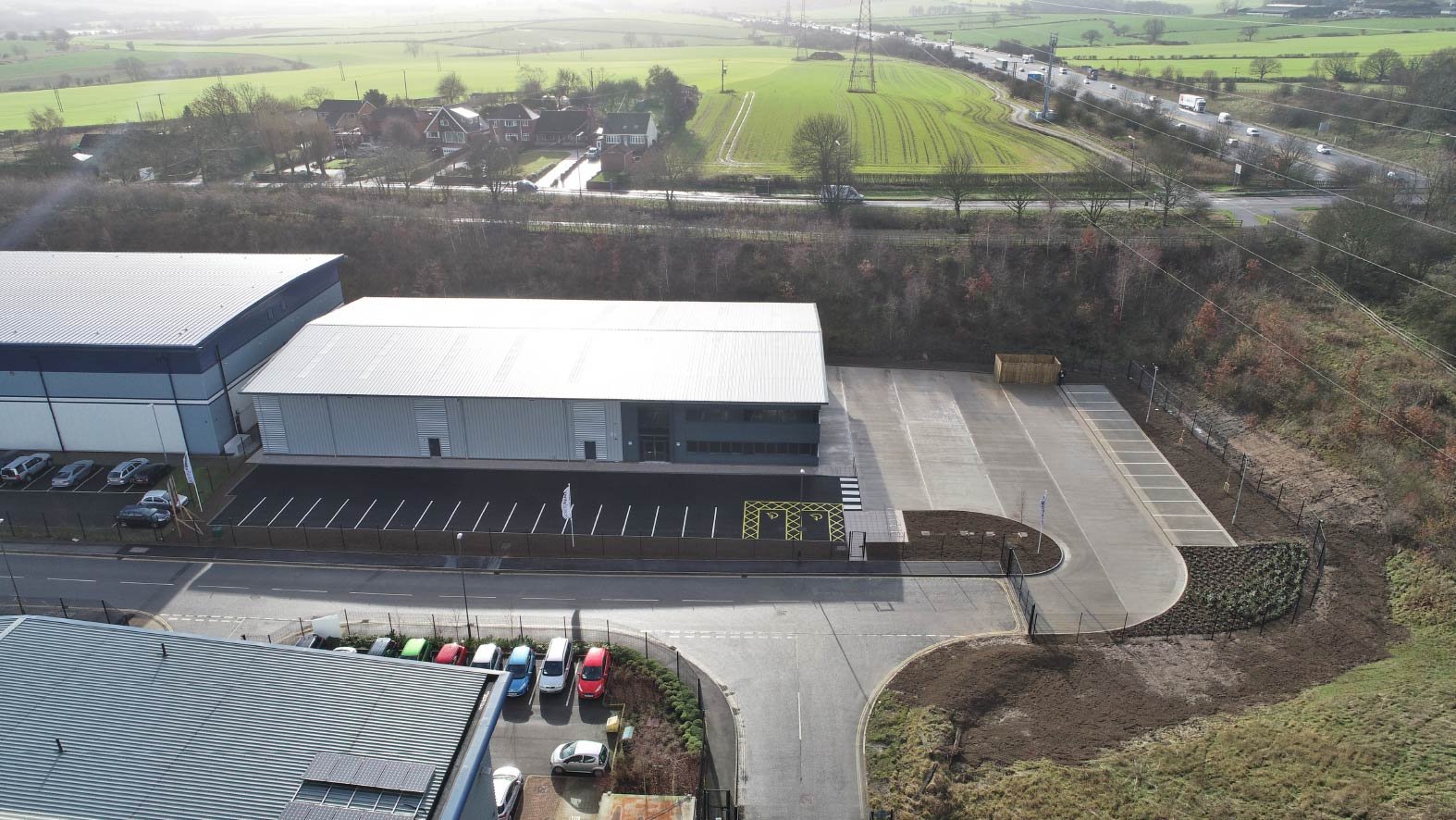Greaves Close | Markham Vale
The new unit provides modern warehouse space and including office, toilets and kitchen areas, together with a concrete service yard suitable for articulated vehicles.
The building is of duo pitched steel frame construction, with a mixture of full height factory finished steel cladding, both curvewall and trapezoidal. The focal point for the entrance areas is the double height polyester powder coated aluminium double-glazed screens and door. The roof is factory finished metal cladding system, complete with fascia’s and soffits. The building will is fully insulated to meet current design standards.
-
1.2 Acres
-
Greaves Close, Markham Vale, S44 5HY
-
15,000 sq ft
-
Architect | William Saunders
Project Manager | William Saunders
Agents | Commercial Property Partners
Solicitor | Gosschalks -
2no electrically operated insulated sectional over head doors.
Smooth finish structural concrete floor to take imposed loads of 30KN/m2.
Minimum height to underside of haunch of 6m.
Heated office, toilet and kitchen/tea point areas.
Hand dryers and motion sensor LED lighting to the toilets.
Disabled toilet and shower.
External LED lighting to the service yard.
Concrete service yard.
Car parking, including disabled parking.
Cycle parking.
Enclosed bin store.
Fire alarm and site security fencing.
Highly efficient unit with good level of insulation and air tightness.
All Units Sold
-
All Units Sold -
Location
The unit forms part of the wider Markham Vale major regeneration project which has attracted both organic and inward investment and benefits from its own dedicated M1 motorway junction, Junction 29a, just 5 miles east of Chesterfield Town Centre. Connecting roads to Hall Lane at Staveley and the A632 at Duckmanton have been built to improve access to the site. The site is approximately 21 miles from Sheffield 24.5 miles from Nottingham and 27 miles from Derby.









