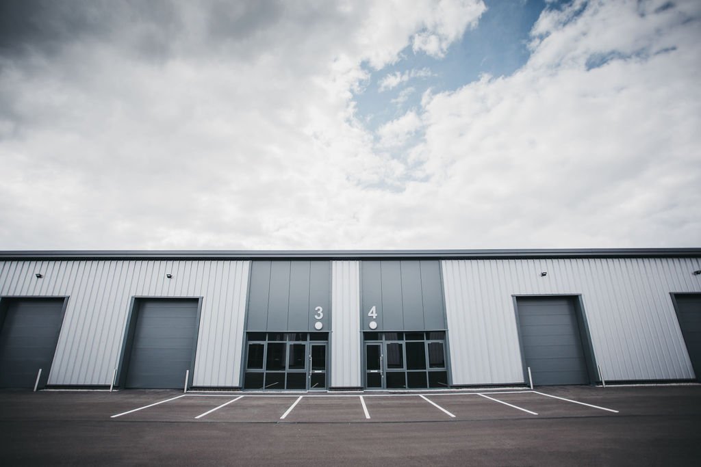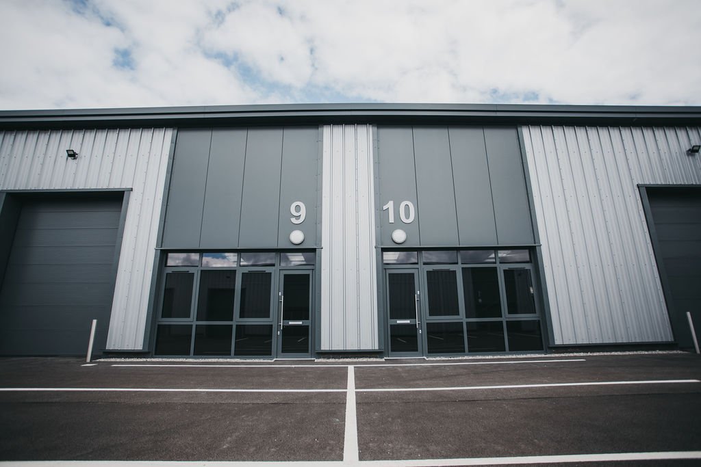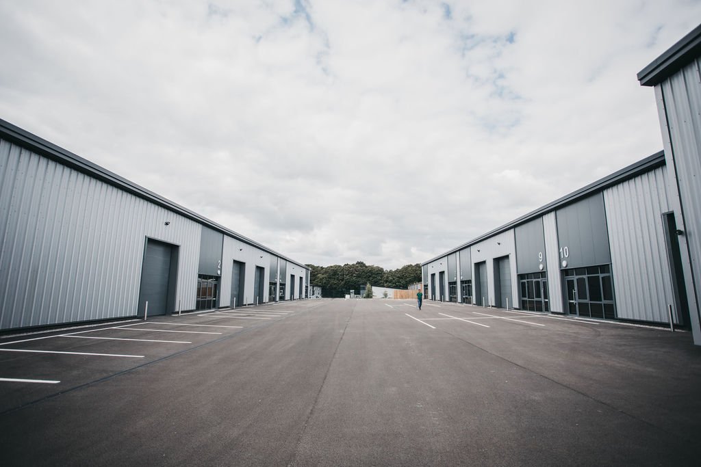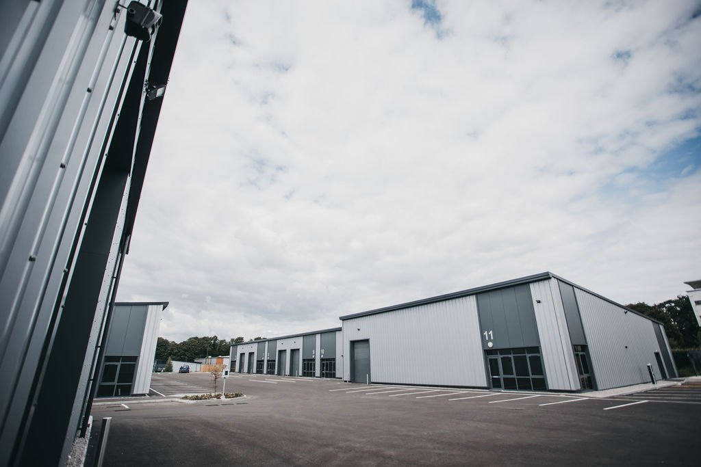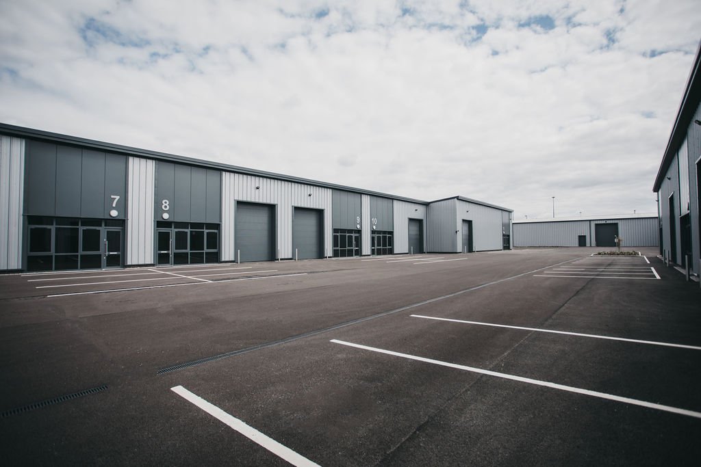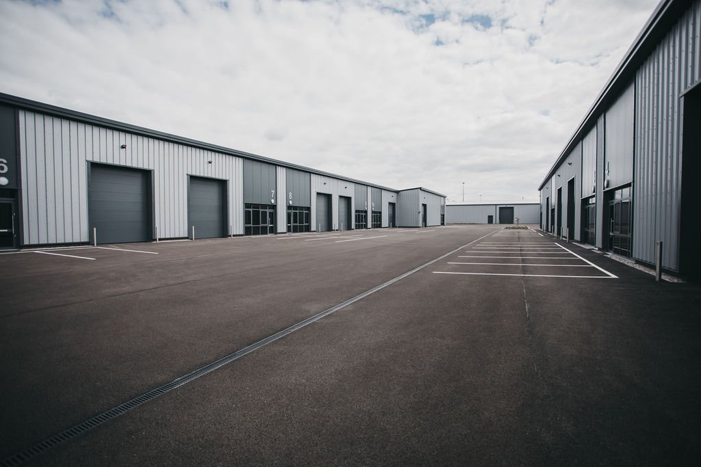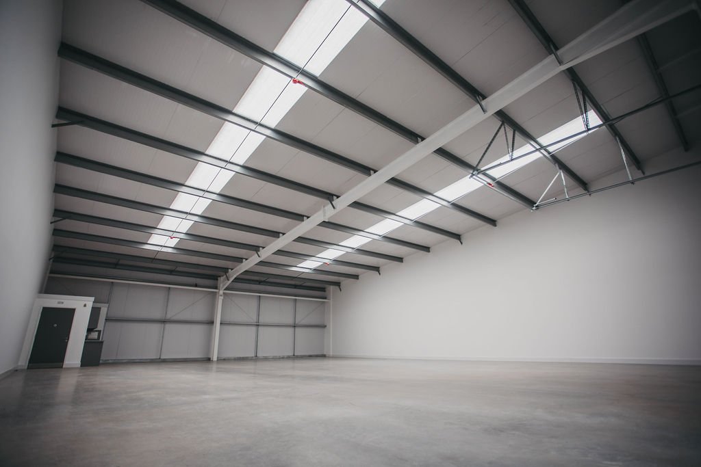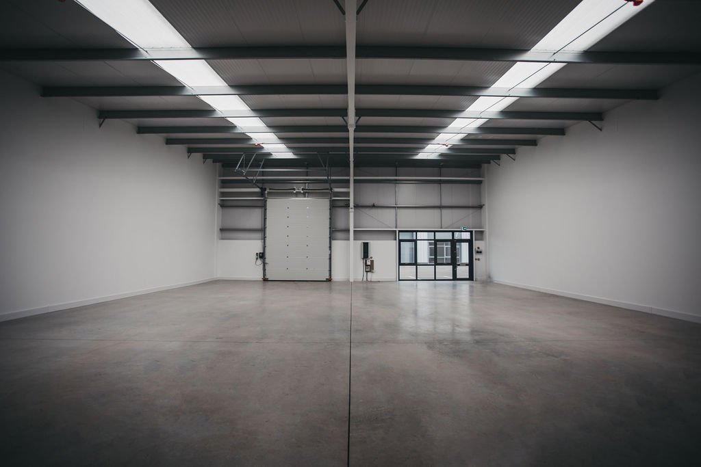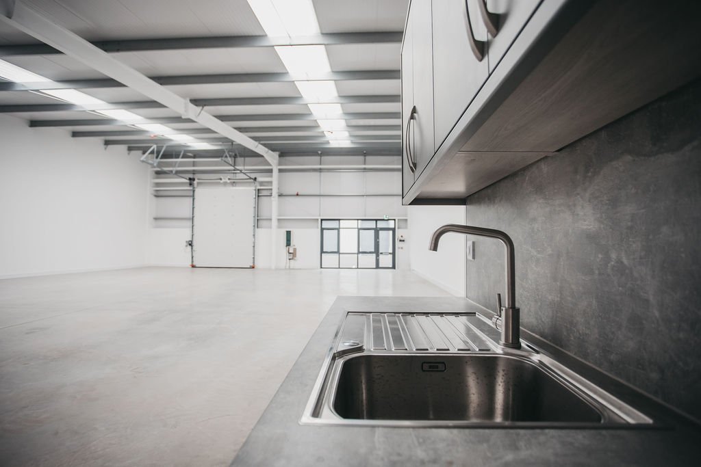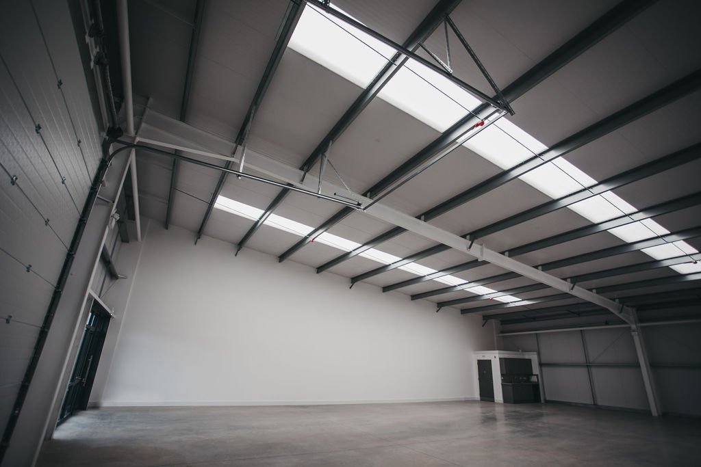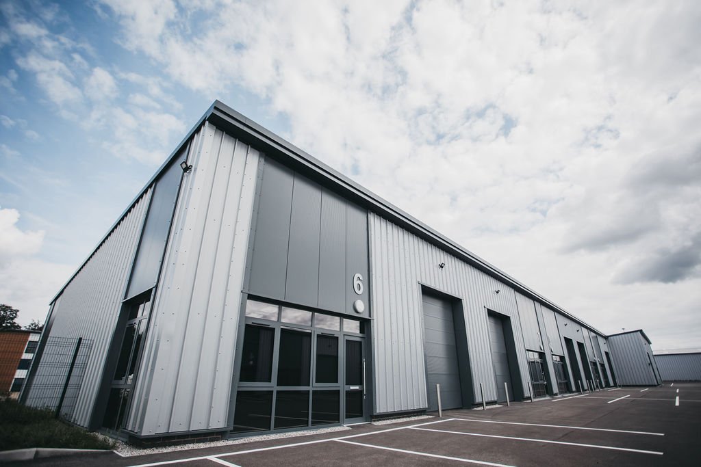Platinum Park | Doncaster
The units will provide modern warehouse space and will include disabled toilets and tea points, together with tarmacadam service yards.
The buildings will be of mono pitched steel frame construction, with a mixture of full height factory finished steel cladding, using a mix of micro-rib and trapezoidal profiles. The roof is to be a factory finished metal cladding system, complete with angled fascia’s and soffits. The buildings will be fully insulated to meet today’s design standards.
Lee Buchanan | 07974975515 | lee@priorityspace.co.uk
Ben Flint | 07494735001 | ben@flintrealestate.co.uk
-
6 Acres
-
First Avenue, Doncaster, DN9 3GP
-
100,000 sq ft
-
Architect | William Saunders
Project Manager | William Saunders
Agents | Flint Real Estate
Solicitor | Gosschalks -
Electrically operated insulated sectional over head doors, with protection bollards.
Smooth finish structural concrete floor to take imposed loads of 30KN/m2.
Minimum height to underside of haunch is 3.5m, rising to approx. 5.8m depending on the unit.
Solar reflective glazing to the double glazed windows and entrance doors
Heated disabled toilet, with hand dryer and motion sensor LED lighting.
Kitchenette and tea point with base units, wall cupboards and space for a fridge.
External LED lighting to the service yard.
Shared forecourts/service yards with designated parking plus additional visitor spaces.
Electric car charging points.
Cycle parking.
Enclosed bin store.
Fire alarm.
Highly efficient unit with good level of insulation and air tightness.
The unit shall achieve an EPC rating of minimum ‘B’. EPC available on request.
Plans and drawings available on request.
An electric sliding gate is to be installed at the site entrance, with 2.1m high weld mesh fencing to the entire site perimeter.
ALL SOLD
-
ALL SOLD -
| Unit | Size | Parking | Status | Unit | Size | Parking | Status |
|---|---|---|---|---|---|---|---|
| 1 | 4,000 sq ft | 6 | Sold | 2 | 2,500 sq ft | 4 | Sold |
| 3 | 2,500 sq ft | 4 | Sold | 4 | 3,000 sq ft | 5 | Sold |
| 5 | 3,000 sq ft | 5 | Sold | 6 | 2,250 sq ft | 4 | Sold |
| 7 | 1,900 sq ft | 4 | Sold | 8 | 1,750 sq ft | 3 | Sold |
| 9 | 1,750 sq ft | 3 | Sold | 10 | 2,250 sq ft | 4 | Sold |
| 11 | 5,000 sq ft | 8 | Sold | 12 | 5,000 sq ft | 7 | Sold |
| 14 | 5,800 sq ft | 10 | Sold | ||||
Location
Platinum Park is a scheme of brand new units adjacent to Doncaster Sheffield Airport. Situated approximately 6 miles south of Doncaster City Centre. The M18 motorway is approximately 1.5 miles away accessed via the A6182. For navigation purposes use postcode DN9 3GP.


